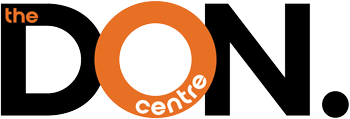Don Centre
Rooms and Areas
Main Auditorium
- 550 Seat Auditorium or 250 Seat Banquet
- Large cinema-ratio projection screen and arena projector
- Large full-width and 10 metre deep stage
- Multi-array, central and subwoofer sound system
- Wireless microphones
- In-stage foldback speakers
- Wireless in-ear system for performers with wireless monitor system
- 64 channel sound desk
- ProPresenter Media System
- Black magic broadcast cameras
- Live stream to platform of your choice
- Live stream to other parts of the facility
- Full computer controlled lighting with Mac 250s,101s, static LED cans, Profiles, Washes, Star Curtain and more.
- Two lighting racks in centre and forward positions
- Sectioned climate control
- Dimmable house lights
- Boundary downlights
- Side-of-stage rooms on either side with direct access to south carpark and auditorium
Hub Centre
- 360 degree view of 3 75 inch LED TV Screens linked to central distribution media system
- Sensory play station for children
- Use for breakout from the Don View Room and Party/Parent Room
- Use for children movie screenings with bean-bag seating
- Use for networking space or conference exhibition hall
Party and Parent Room
- Seats 30 people theatre style
- 75 inch TV for presentations
- Infant play area
- Private parent room with feeding chair, baby change station and sink with hand dryer
- Separate kitchenette with sink, fridge and microwave oven
- Separate toilet with own sink and hand dryer
- Climate control panel
- Dimmable lighting
- Perfect for children's birthday parties or parenting room during a conference or seminar
Cafe Dining Areas
- Table and chair seating for 150 people
- Booth-style zones
- 20 foot ceiling
- Acoustic control ceiling
- Mobile zone separators (planters)
- Meal servery direct from large commercial kitchen
- 2 75 inch TV screens with feed from auditorium cameras or media presentation
- Mobile PA also available
- Direct access via large glass sliding doors to indoor playground
- Direct access via staircase to mezzanine lounge
